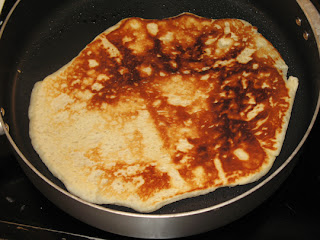I was the one that created the floor plan for the bathrooms. Originally I had a walk in closet planned for the space but as the contractors started talking about how much space the walls would take my walk in closet got smaller and smaller until I decided to eliminate it all together and at that point I scraped that plan and created a new one. The new guest bath would be in the old laundry room down the hall and not in view of the front door. The new master bath would take up the space of the old master bath and the old guest bath. It would afford us a grand 6 foot double vanity and a spacious walk in shower with room to spare. So once the demolition was done up went the walls.
Looking from the master bedroom into the what was laundry room on the right -now the guest bath. The master bath on the left which was the master bath and guest bath.
Framing for the walk in double shower.
Outside hallway where the old guest bath door way was walled up. Now I have a cute nook to decorate.
Guest Bath.
Master Bath where the vanity will be.
Drywall for the walkin double shower and for the linen closet.
Here are our double shower heads.
Mud and Tape



















































